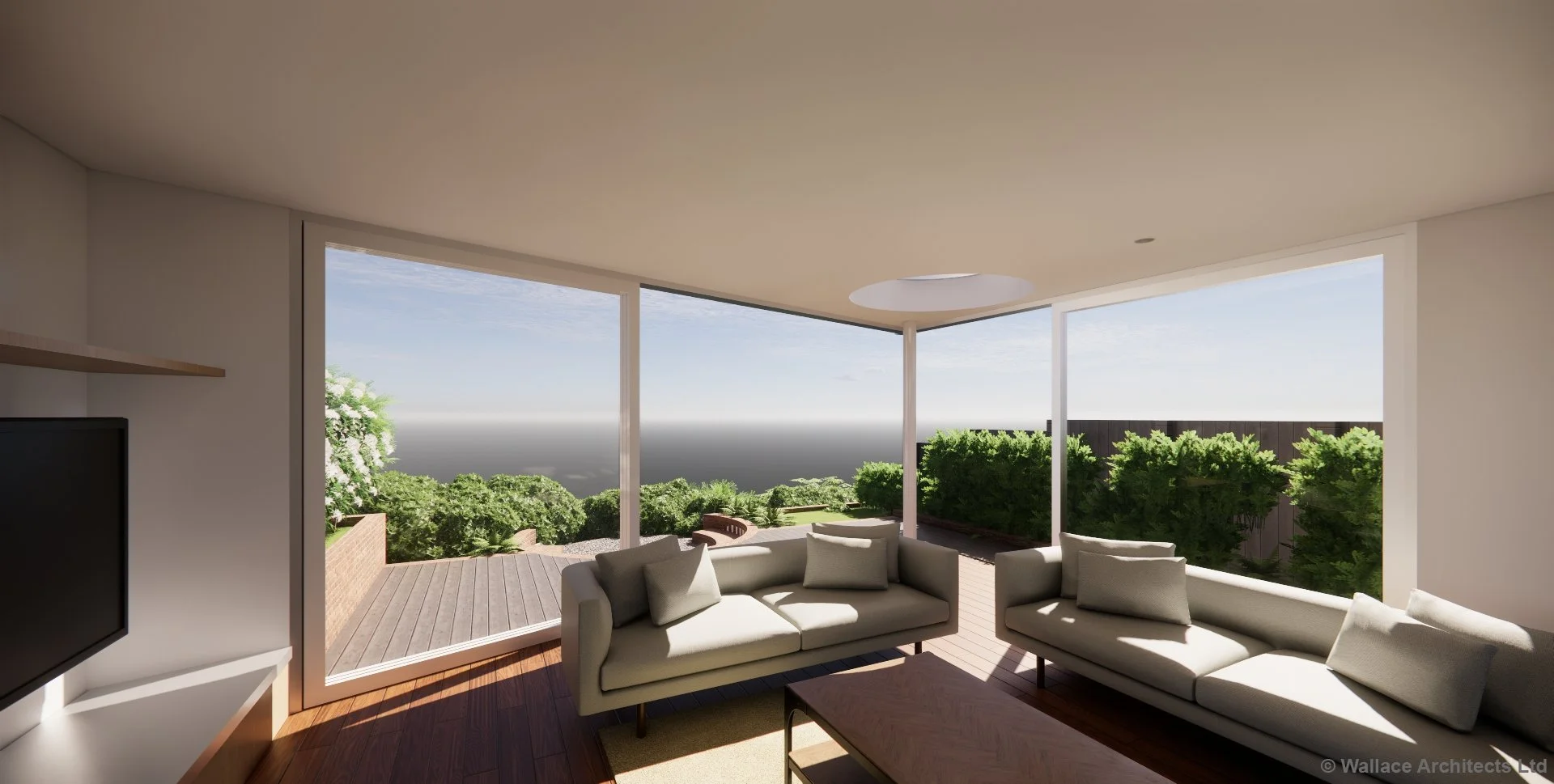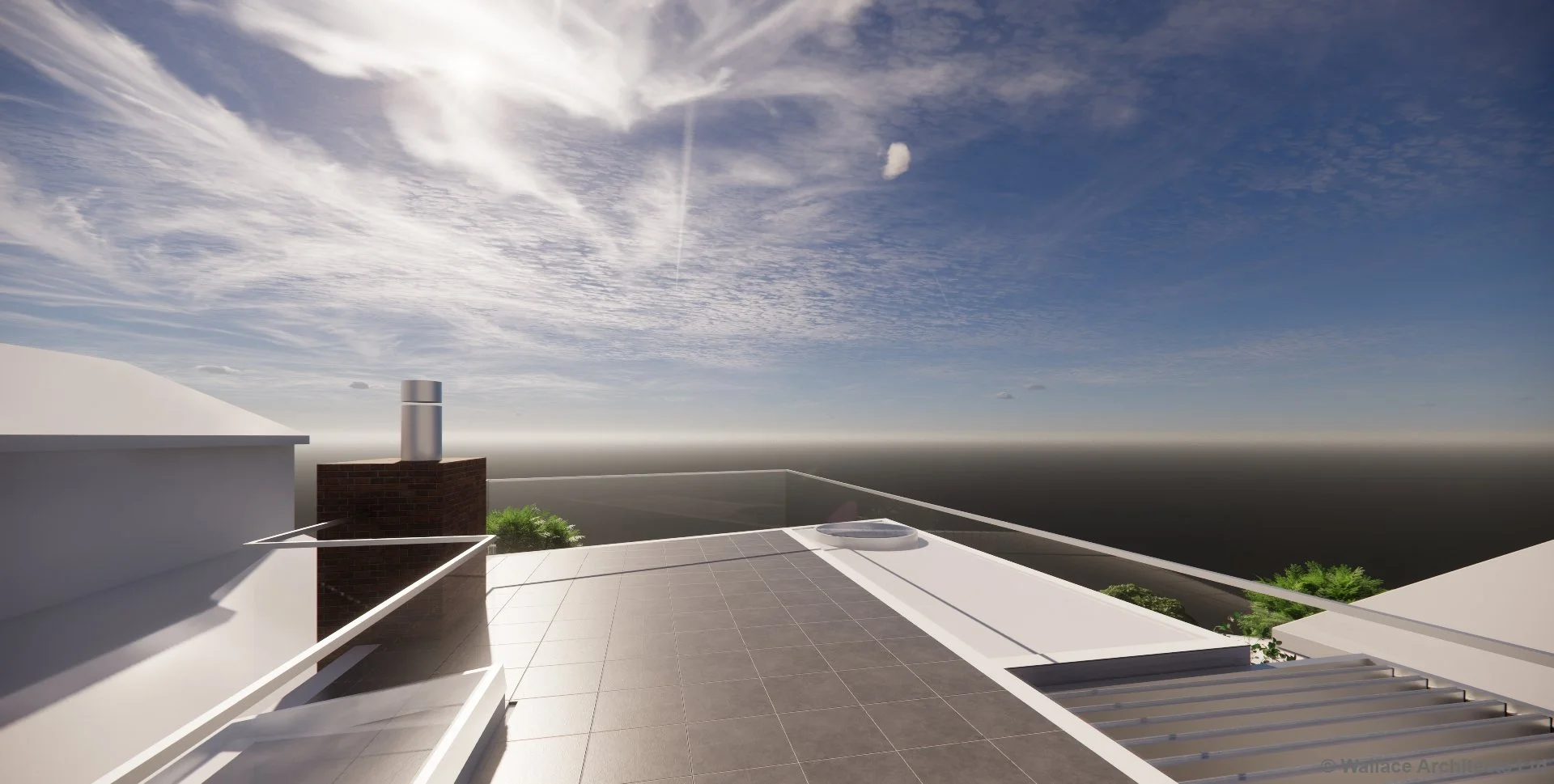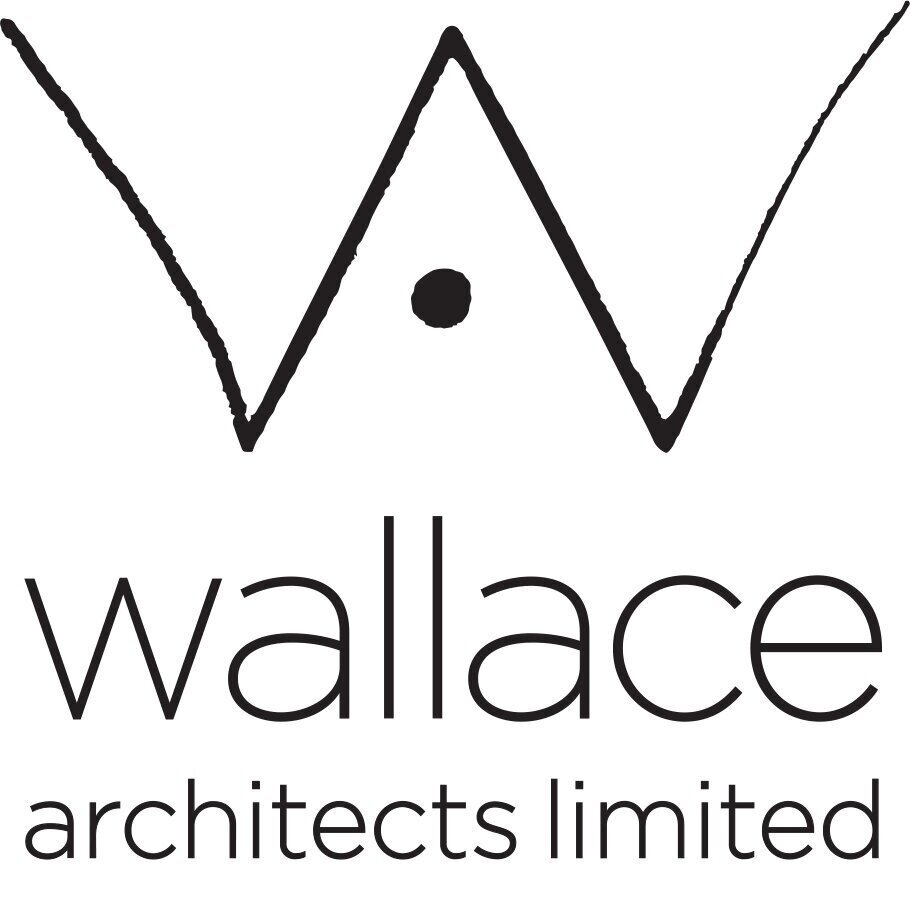Mt Vic House
Perched on a compact 302m² site in Mt Victoria, Wellington, this house design reimagines the urban villa typology as a contemporary penthouse style residence that celebrates both Mt Victoria's rich architectural heritage and Wellington's spectacular harbour setting.
Currently on the drawing board we are super excited to develop this project to its completion. The design responds to the neighbourhood's established character through considered use of vernacular materials—heritage Wellington brick, rusticated weatherboards, and corrugated iron—assembled in a distinctly contemporary composition. Rather than imitating period styles, the home employs heritage anchor elements in the detail and the respect for the scale, proportion and rhythm of the surrounding streetscape while confidently expressing its own time. The material palette creates a layered dialogue with Mt Victoria's architectural narrative, grounding the new dwelling in place while allowing it to speak with contemporary clarity.
Navigating the site's covenant restrictions and topography, the multi-level design strategically positions living spaces to capture premium north-facing views over Wellington city, Oriental Parade, and the harbour beyond. The middle floor opens to a sheltered courtyard with sunken terrace, creating an intimate outdoor room protected from Wellington's winds while framing dramatic city vistas. Double-height spaces enhance the sense of volume and light, with the living areas enjoying generous proportions that belie the home's efficient footprint.
At the uppermost level, a sky lounge and expansive roof deck transform the ridgeline position into a private urban retreat. Here, the home embraces its penthouse ambitions—suspended above the neighbourhood with uninterrupted 270-degree views that sweep from the city centre across to Oriental Bay.
This house aims to demonstrates how contemporary residential architecture can contribute positively to heritage contexts—not through pastiche, but through thoughtful massing, appropriate materials, and designs that respect local character while creating homes suited to modern Wellington living.
Press play for fly-through of computer model © Wallace Architects Ltd










